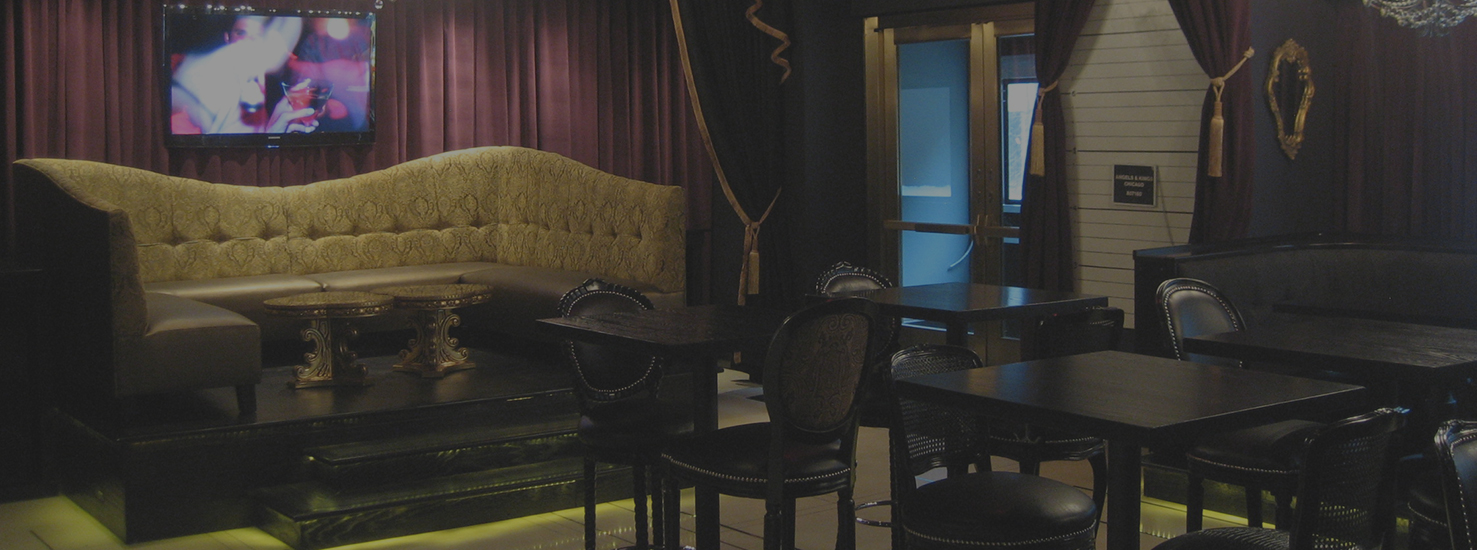Find Booth Design Inspiration with Our Restaurant Design Tools and Photo Gallery
At Chicago Booth Manufacturing, we are here to help your foodservice and hospitality business become all that it can be. Whether you are just starting out or looking to expand, the choices and options for commercial furnishings can be overwhelming. To help you get started, we have created a gallery of featured booth design examples and layouts that you can use as a base for your own ideas.
The Best of the Best
Our photo gallery showcases the best furnishing ideas for the following establishments:
- Restaurants
- Diners
- Cafés
- Coffee shops
- Nursing homes
- Hospitals
All of these booth design examples are from our previous clients and can help you to get a feel for the aesthetic you would like to create in your business. In addition to the designs you see in the photos and on our website, we can also make custom furniture to match your exact specifications and color schemes.
Model Floor Plans to Help You Visualize Your Space
Sometimes seeing a gallery of photos is just not enough. For those occasions, we also have a selection of floor layouts that can be modified to suit the dimensions and shape of your venue. Browse our floor plans for ideas on the use of wall space, customer flow, ease of access for wait staff, and general visibility.
Contact Us for a Personalized Floor Plan
Once you have studied our restaurant design tools and are ready to get started on your floor plan, contact us and we will be happy to provide you with a basic drawing. We have been working with restaurants for over 40 years and we know what works!

